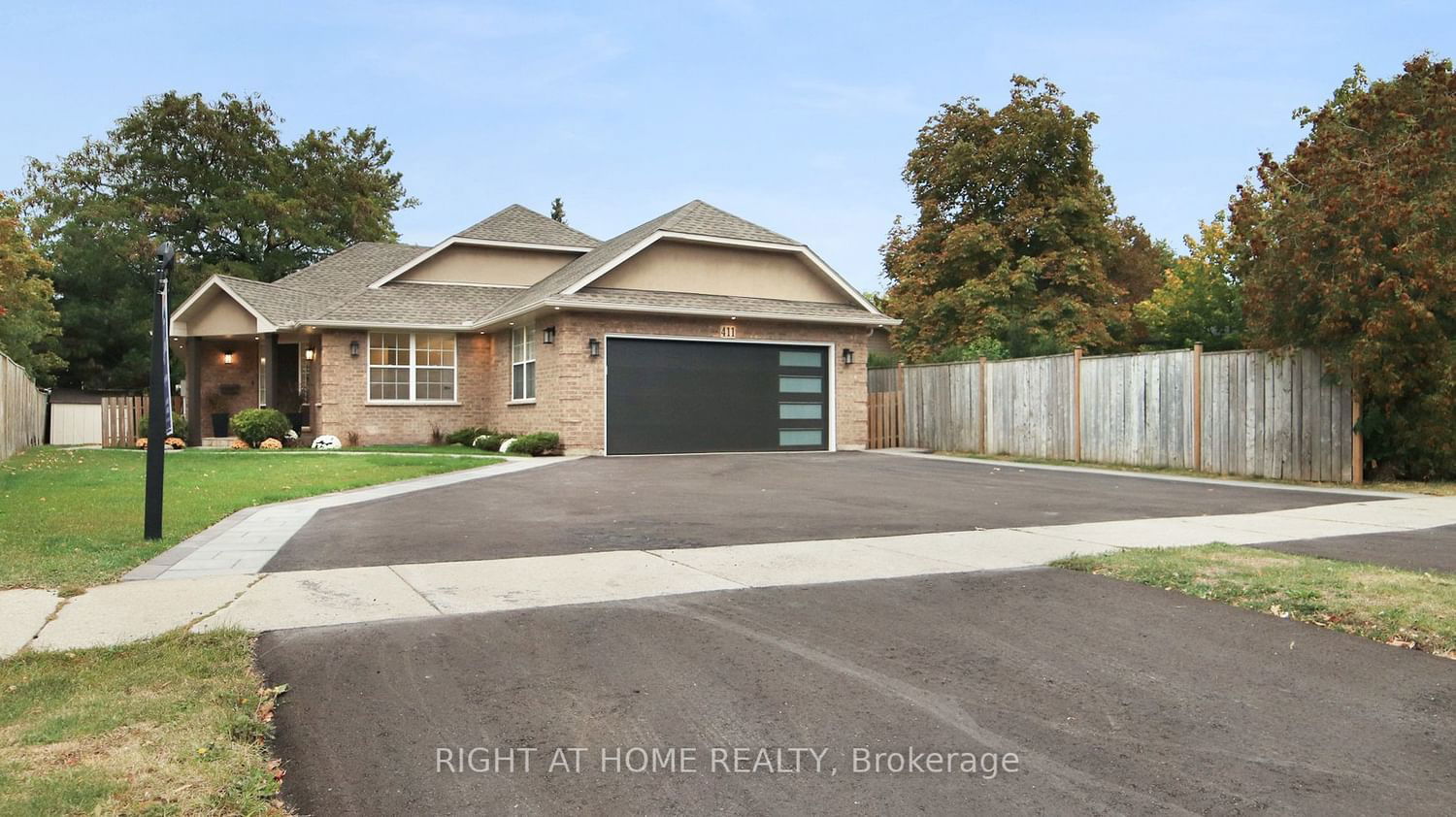$1,668,888
$*,***,***
4-Bed
4-Bath
3000-3500 Sq. ft
Listed on 11/1/23
Listed by RIGHT AT HOME REALTY
Experience this South Burlington home, 3000 sqft of beautifully finished area, all-brick ext, & a 50' x 163' lot. U-shaped driveway which guides to a large backyard patio with 2 direct entry doors to kitchen & master bedroom. Boasting 3+1 beds, 3.5 baths, private laundry room, EV car charger and spacious lower level, ideal for entertainment. Discover spacious living and dining areas adorned with a custom kitchen that is a culinary masterpiece with stone counters, stainless steel gas stove, and wall oven/MW combo. Captivating built-in fireplace radiates warmth and charm to the main level. 2 beds have modern 3 pc ensuite baths. Also, 2 other large beds and a modern powder room. The open-concept lower level offers 1 bed and 1 bath and is versatile for any use. Nearby, you'll find stores, schools, parks, and the serene allure of Lake Ontario. Unveil the sensuous living experience you deserve by making this remarkable residence your own.
Brand new appliances in kitchen and laundry. Garage has electric car charger plug installed. Large driveway holds 6+ cars.
To view this property's sale price history please sign in or register
| List Date | List Price | Last Status | Sold Date | Sold Price | Days on Market |
|---|---|---|---|---|---|
| XXX | XXX | XXX | XXX | XXX | XXX |
| XXX | XXX | XXX | XXX | XXX | XXX |
W7270358
Detached, Bungalow
3000-3500
8
4
4
2
Attached
8
Central Air
Finished
Y
Y
Brick
Forced Air
Y
$5,668.00 (2022)
163.00x50.00 (Feet)
